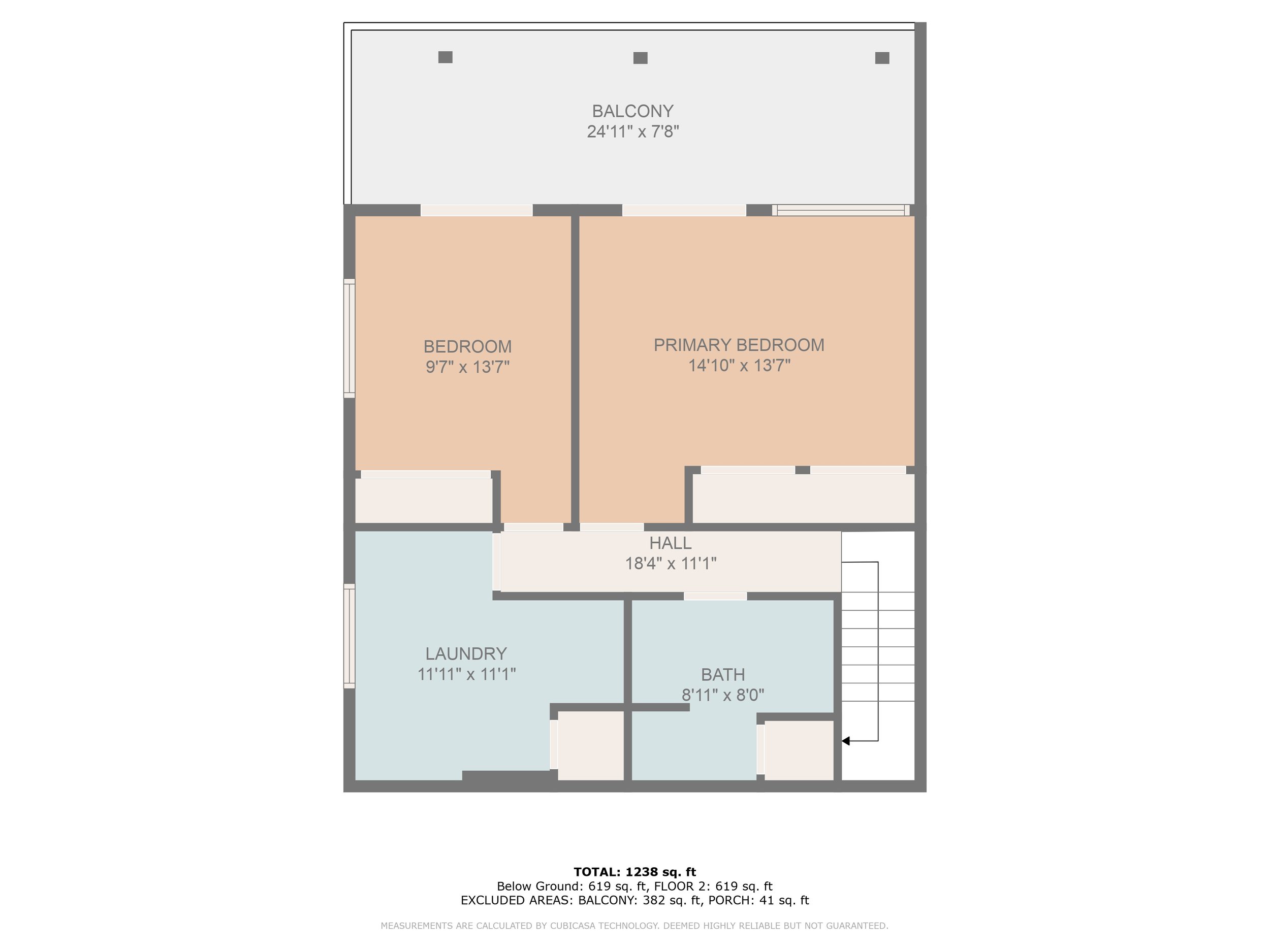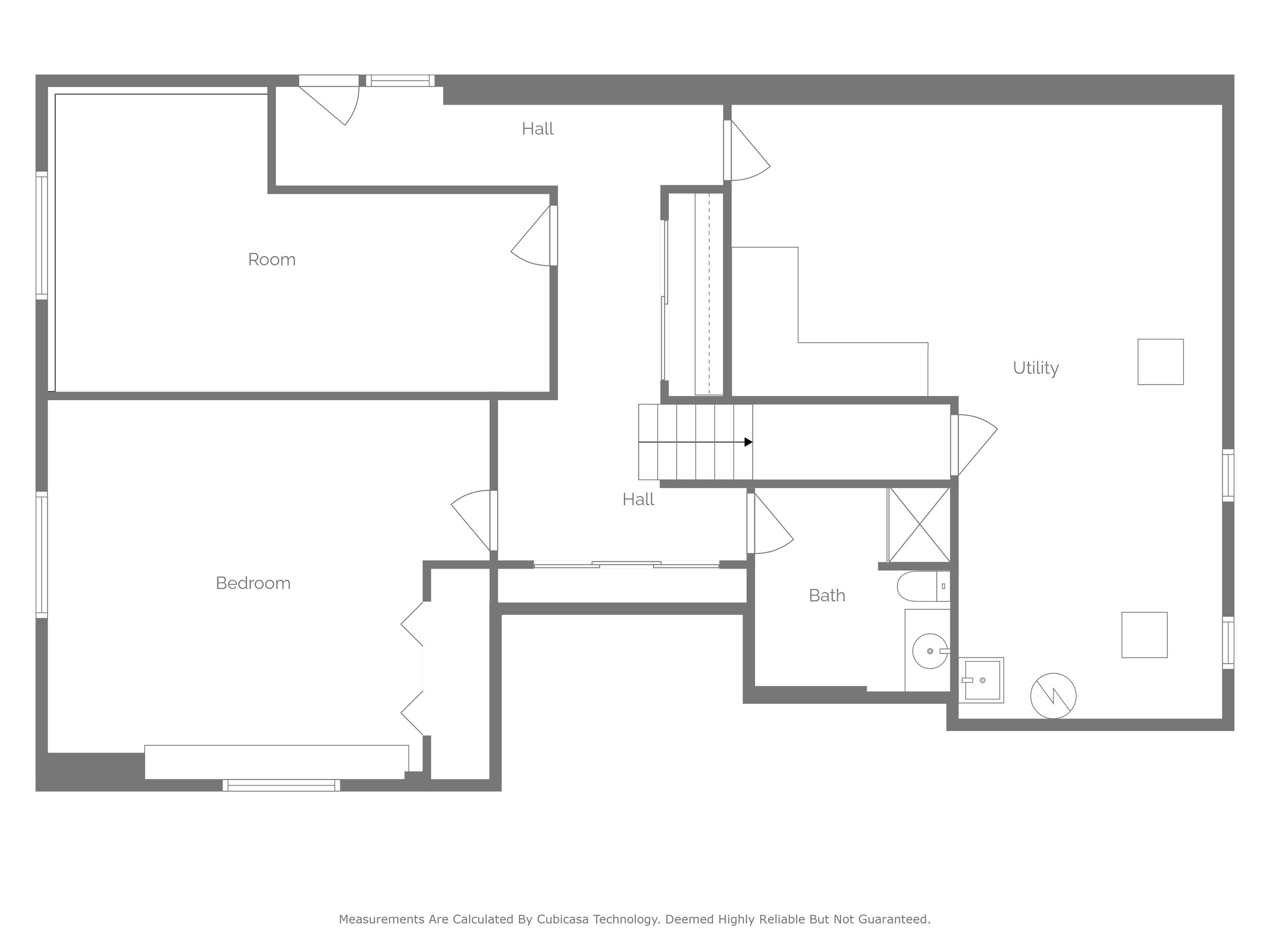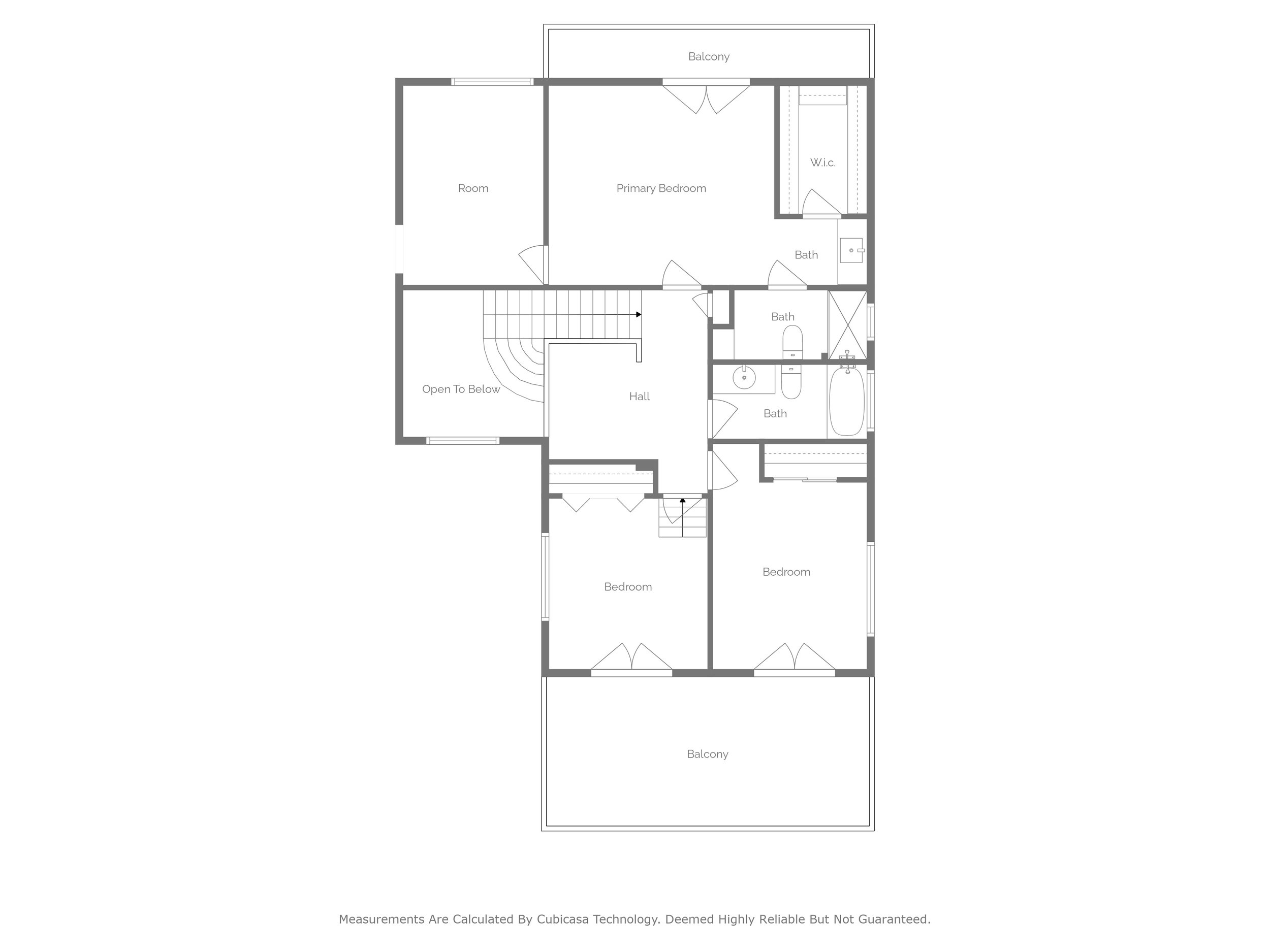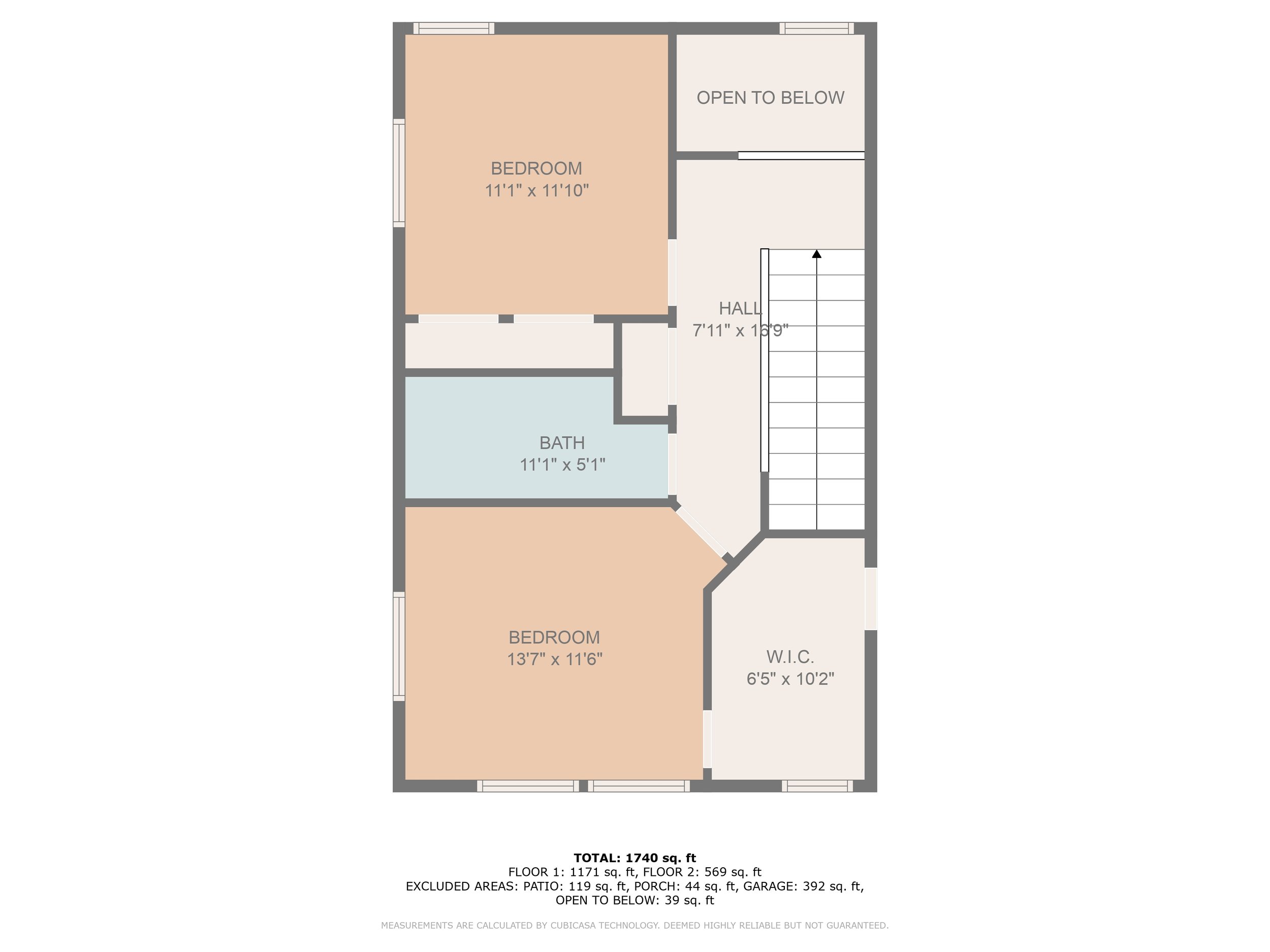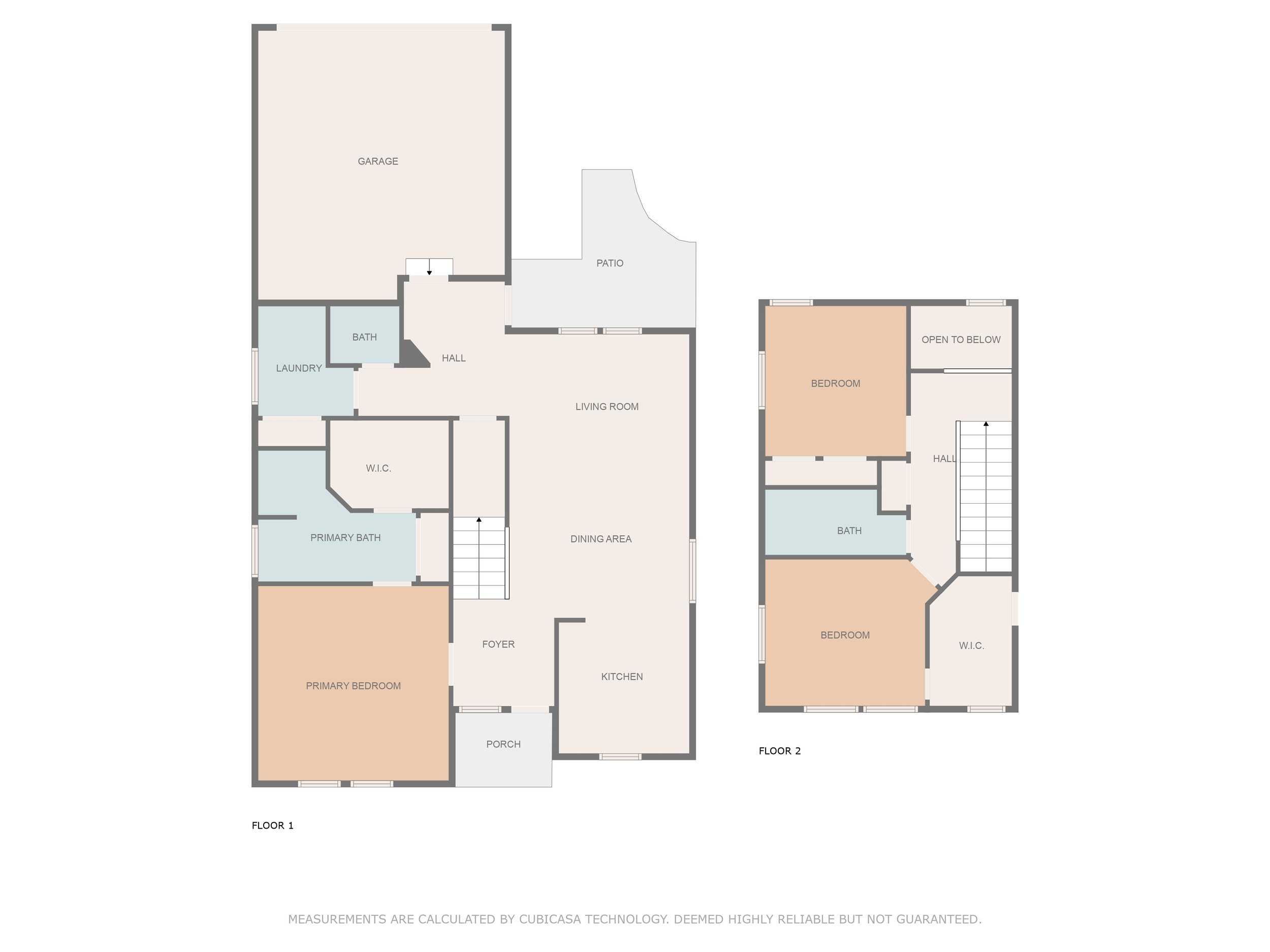Floor Plans
We offer detailed, accurate floor plans as part of our comprehensive services to provide a complete visual representation of your property. Floor plans give potential buyers a clear understanding of the layout and flow of the space, helping them envision how they would use each room. When paired with high-quality photos, these floor plans enhance your listing, making it more informative and appealing while streamlining the decision-making process for buyers.
A free basic floor plan is provided with listing photos. Upgrades are available with measurements, fixed fixtures, 3D floor plans (staged), and 3D walkthroughs created in AutoCAD.
Upgrades start at $35. Please use the booking link to check current pricing.

